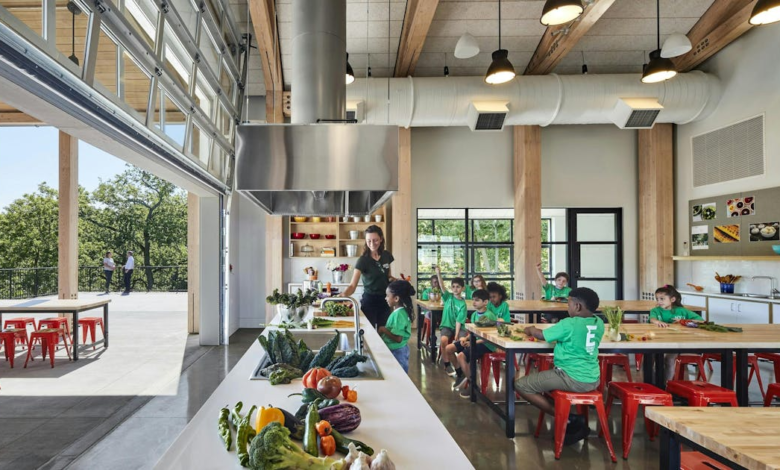K-12 school design trends for 2024: health, wellness, net zero energy

Both DLR Group and Wold have worked on schools recently that specified displacement ventilation, which distributes conditioned air at low velocity from air supply diffusers located near floor level and extracted above the occupied zone, typically at ceiling height. Ferking elaborates that, in colder climates, introducing outdoor air often involves using MERV 13 filters and “decoupling” conditioned air from ventilation.
Neyla Sachakova, AIA, CPHD, an architect with RKTB Architects, says that when it comes to air filtration, there are varying degrees of guidance that require recovery ventilation and MERV 13 filters. She notes the New York City school system has become “pretty stringent” about adhering to these guidelines.
Budgeting for health in school design
When BD+C interviewed Sachakova in November, RTKB was wrapping up the renovation of a school library whose budget did not cover a complete air-system replacement. The consensus among AEC firms is that it’s more difficult to make older existing schools healthier. One factor is age: The National Council on School Facilities estimates that the average age of a school is 50 years. In 2021, the American Society of Civic Engineers gave the condition of the country’s 90,000-plus public schools an overall D+ grade. Many of these learning environments don’t have operable windows.
Another factor is money. The Rocky Mountain Institute (RMI), in its 2023 Healthy Schools Report, asserts that two-fifths of the school districts in the U.S. needed to update or replace HVAC systems in their schools, preferably with all-electric equipment. But RMI also acknowledges the cost and complexities inherent in school renos when it recommends that school districts avail themselves of government and utility financial assistance and incentives to defray the replacement costs, and to consider the lifecycle energy savings from more-efficient HVAC systems.
Ultimately, says DLR Group’s Ferking, renovating a school, versus building new, “is often about the cost of maintenance.”
Outdoor space now a standard feature in school design
Another strategy for making schools healthier is to increase students’ and teachers’ exposure to the outdoors, for both play and learning.
In late October, C.W. Driver began construction of a $110 million, 65,000-sf Malibu (Calif.) High School, for which NAC Architecture is the Executive Architect. When it’s completed in the fall of 2025, the building will have an open breezeway between concrete and copper-clad walls, and outdoor common space shaded by an overhead canopy with built-in photovoltaic panels. One of the partners on this project is Koning Eizenberg Architecture, whose Principal in Charge of Design, Nathan Bishop, notes that the school’s 20-acre campus is on a hillside overlooking the ocean and extending toward an Environmentally Sensitive Habitat Area (ESHA) around the school’s perimeter that will double as an environmental pathway for learning.
“The best lab in the world is the outdoors,” says Bishop. He adds that Malibu High School’s design is at the crossroad of wellness and sustainability. The wellness component encompasses “thinking about how education is taught.” At the behest of the school’s superintendent, Malibu emphasizes project-based learning, where the teaching spaces are organized into clusters for different disciplines. The “healthy” component, says Bishop, includes natural materials, a redistributed administration, and less hierarchy among grades of students. The school site is in a high fire zone, requiring a dedicated outside air system for filtration.
RELATED CONTENT:
There is little dispute among AEC firms that incorporating the outdoors into school design is fast becoming a standard. For example, Loci Architecture is currently working on Merrick Academy, a K-8 STEAM-based charter school in the New York City borough of Queens that will start construction later this year and, when completed, will accommodate 1,000 students. The 60,000-sf building will include two rooftop playgrounds and an outdoor garden that “present new programming opportunities,” says Loci’s Principal and Founding Partner Dave Briggs, AIA, LEED AP, CPHD. Briggs says the idea for the roof decks came from the project’s developer.
To accentuate its expertise in this area, PBK has partnered with the Nature Conservancy and the Children and Nature Network to develop school designs that allot more space for such outdoor amenities as nature trails and plantings. PBK has also started its own landscape architecture design and planning division called Edgeland Group.
Elizabeth Stoel, AIA, LEED AP BD+C, Director of Architecture for Cooper Robertson, is seeing more demand for access to outdoor space within school campuses, which she says is “increasingly valuable” to help combat student obesity, and for offering learning gardens that familiarize kids with healthier foods. Improved mental health is also associated with more outdoor exposure for students, Stoel asserts.
Stoel believes that schools should be community resources, and as such can contribute to a community’s health. She points to a recent design her firm did for a school in Philadelphia whose cafeteria and gym could function independently of the rest of the school, and will have their own entrances for community use.
Source link



